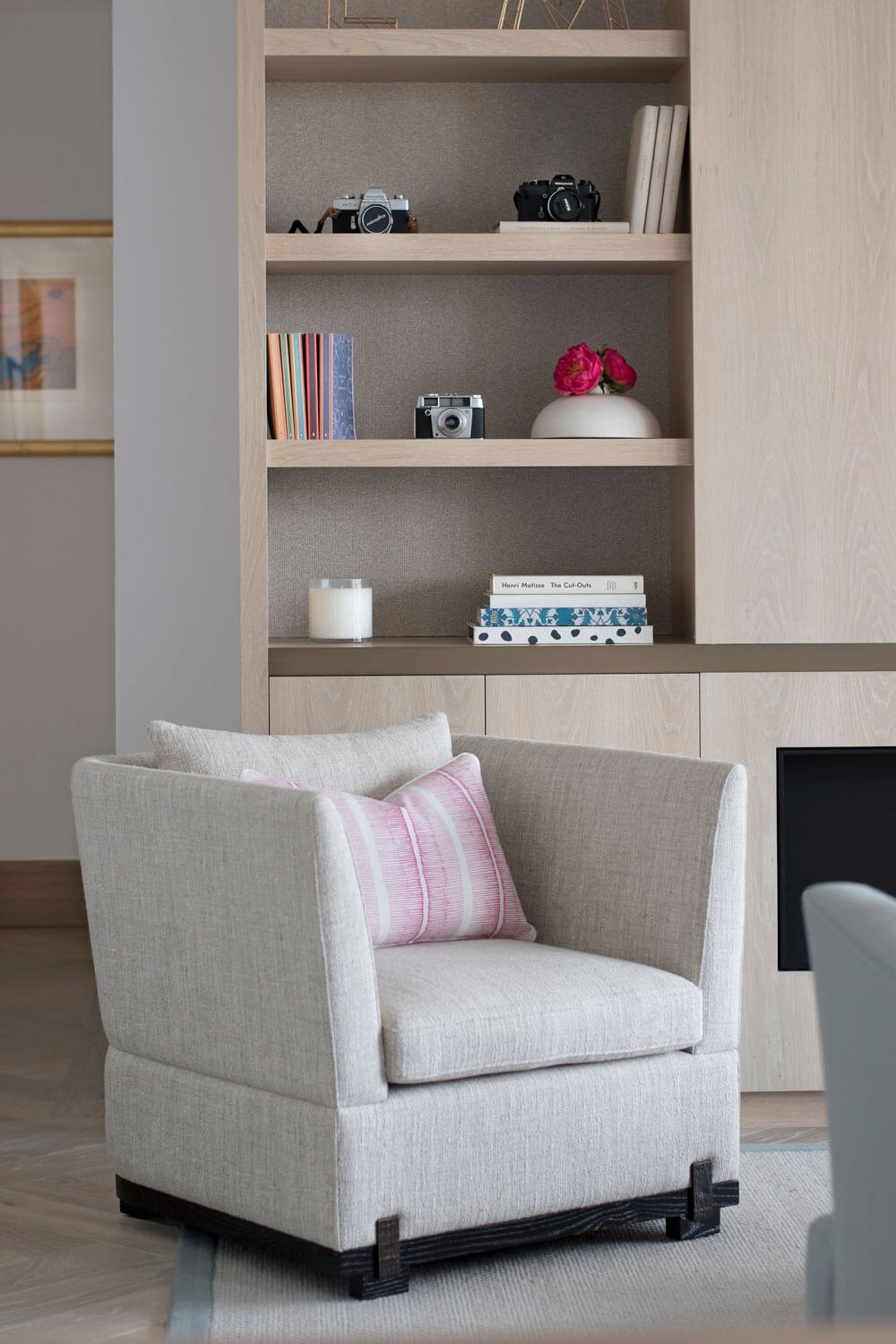
French Alps
FAMILY SKI CHALET
This project in a top resort in the French Alps has spanned 2 years work. We completely reconfigured the original 3 apartments linking them into one incredibly spacious, 8-bedroom home.
Alongside the 8 bedrooms, the property includes a high-spec gym, Japanese plunge pool, post-ski sauna recovery room, extensive walk-in ski boot room and wine cellar. Our interior architectural & interior design team designed all the interior spaces and then we worked with a top French build team to deliver the project. The furnishing was designed by us and sourced from both the UK as well as internationally.
The result is an amazing lateral space, which is now filled with light and colour. Traditional heavy pine cladding has been replaced with blond oak in key areas and a sophisticated lighting system ensures that the property is now beautifully lit throughout. We worked hard to transform the labyrinth of corridors and dark spaces into an open, welcoming, light home for all to enjoy.
Location
French Alps
Square Footage
6,500 sq.
Project Scope
Space planning
Full interior design
Bathroom design
Kitchen selection
Bespoke joinery
Build works Lighting consultancy
Window treatments
Home automation Art consultancy
Procurement
Turn key installation
If you have a project you would like to discuss or have any questions, please get in touch.


















